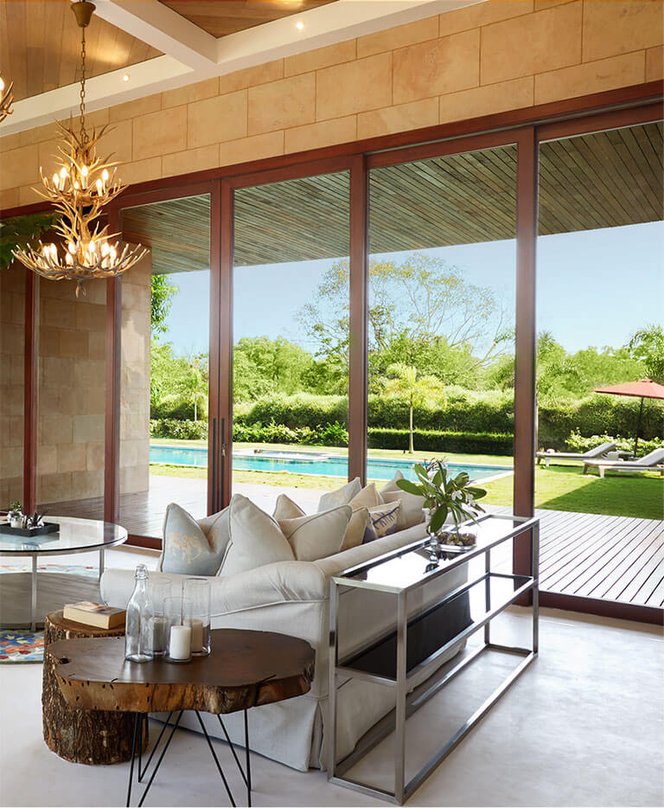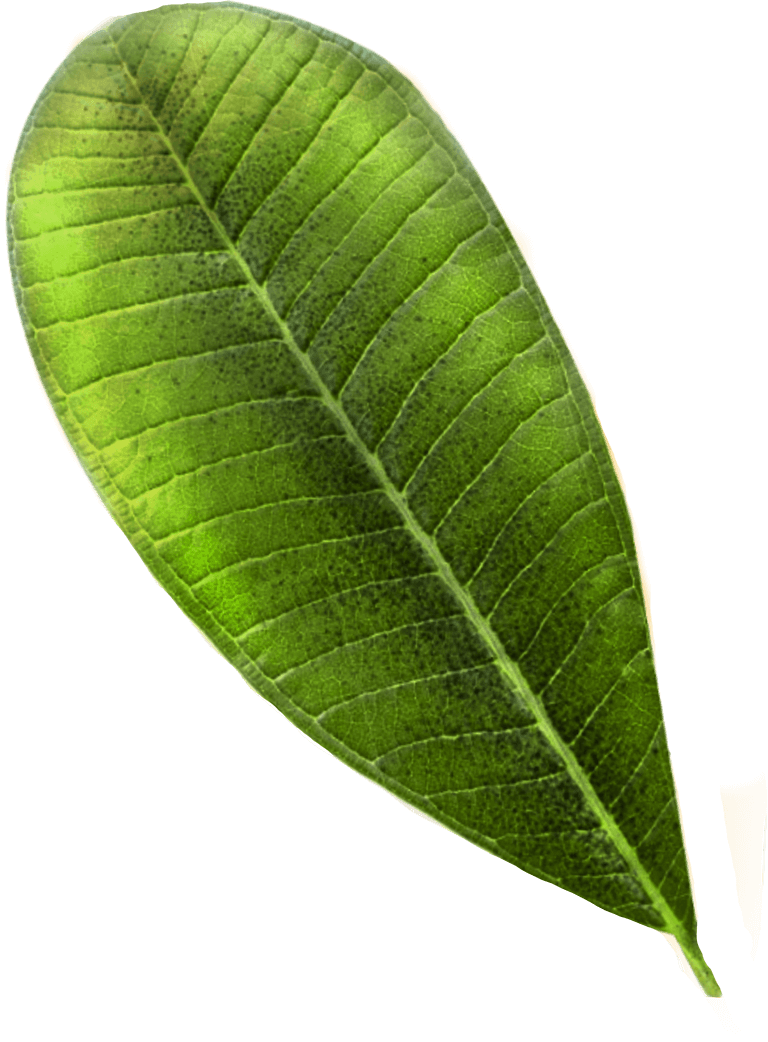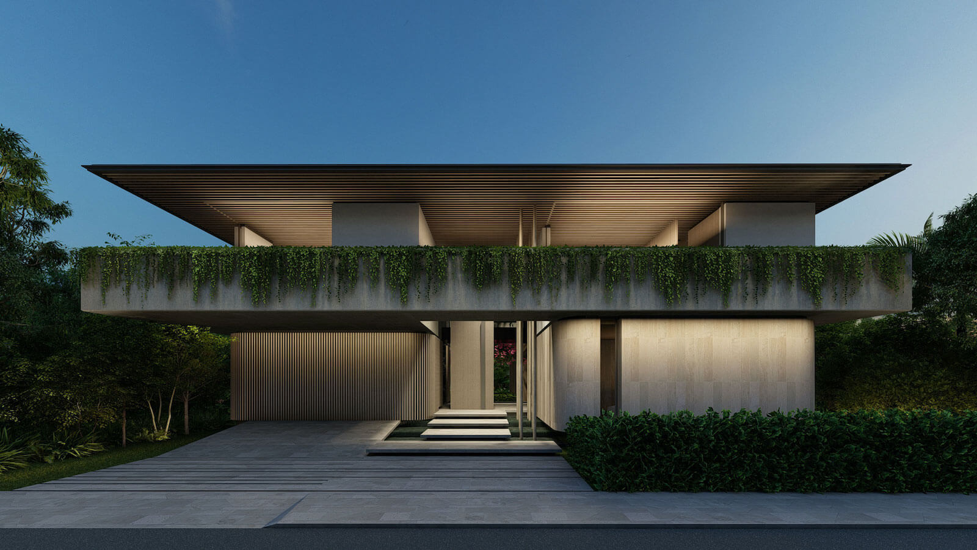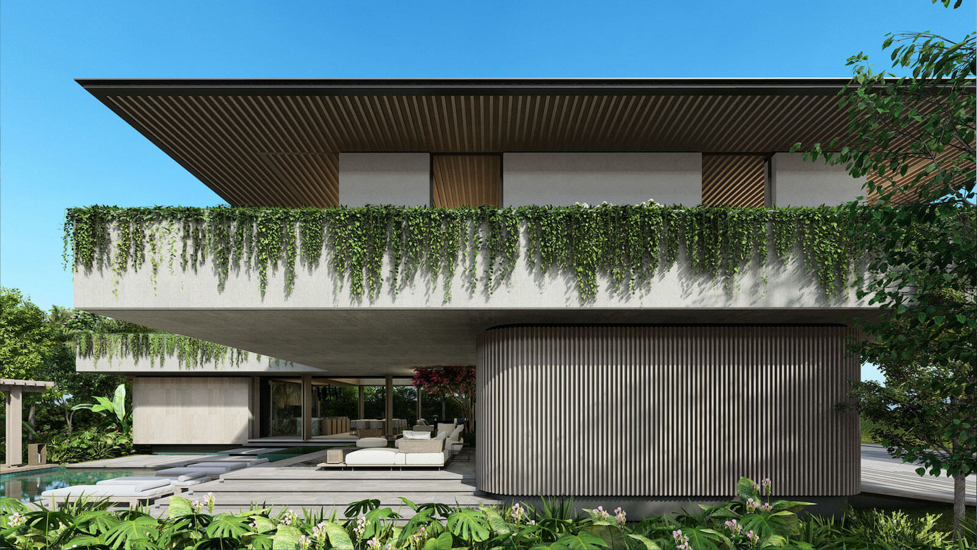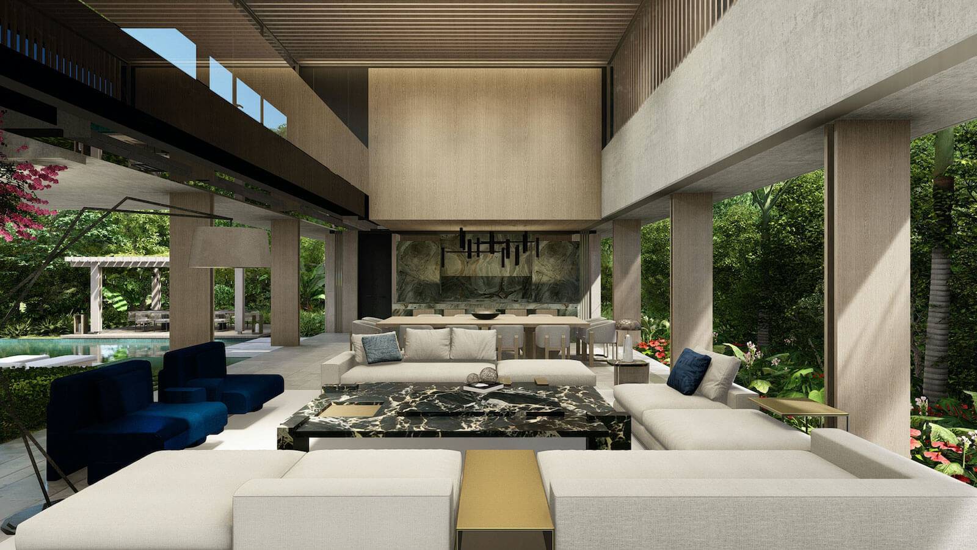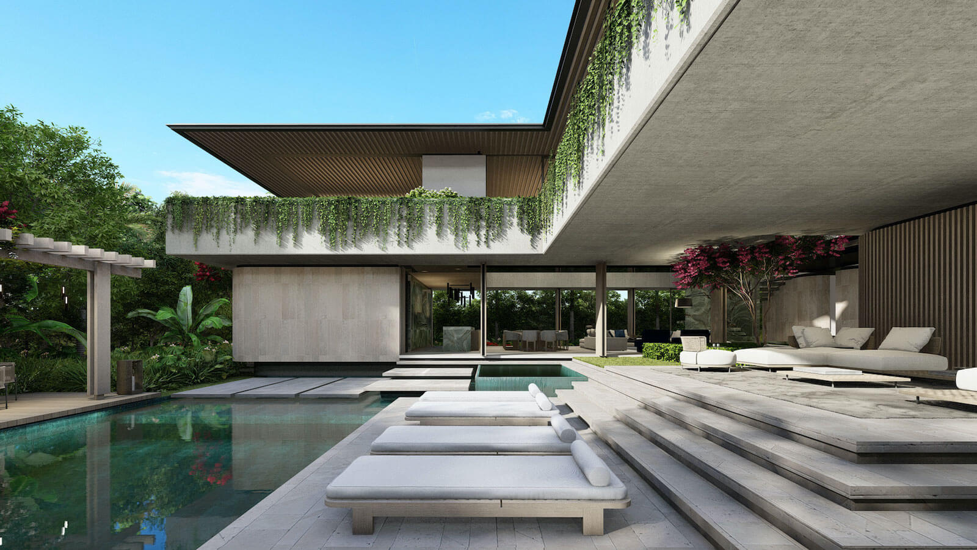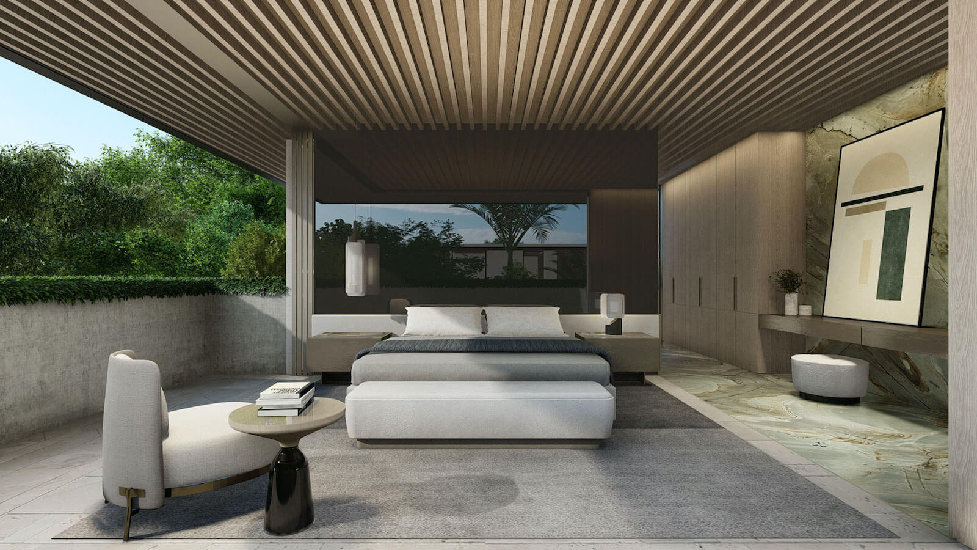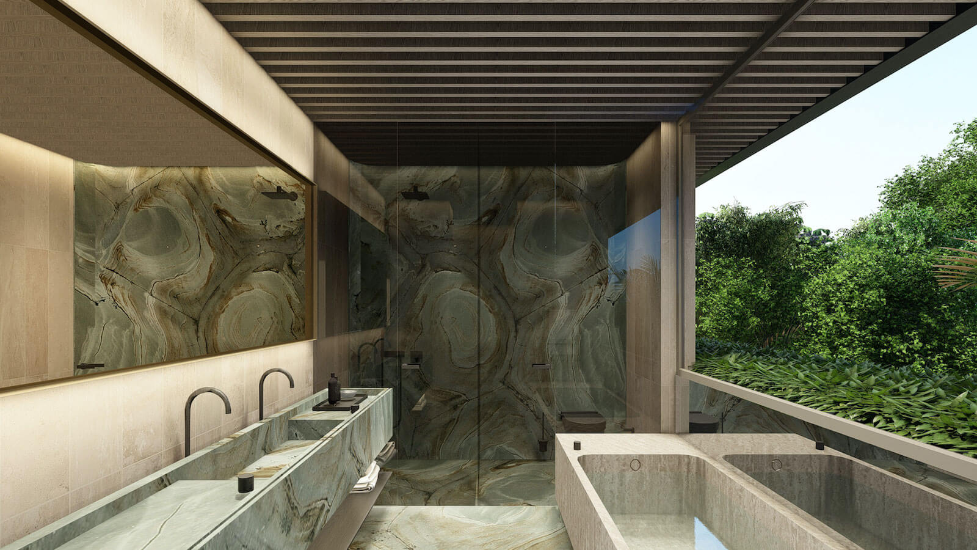Play Video
Aāngan at Avās
Delivering the highest standard of excellence, Aāngan is our Flagship property. Aāngan has been specially curated for its inhabitants to experience the endless possibilities that Avās Wellness offers. The tone has now been set of what more is to come – subtle elegance and cutting edge design set in the midst of the vast expanse of nature.
- Plot size: ~1 acre
- Home built-up area of the villa is 9,430 sq ft with ceiling heights of 14-16 ft
- 4.5 bedrooms all en suite indoor and outdoor bathrooms, home theatre screening room, study room, steam/sauna built washrooms fully automated lighting and climate control, large Balinese temperature-regulated
- All Italian marble bathrooms with top of the line fixtures
- Poggenpohl modular kitchens,
- Poliform built-in wardrobes/ imported German engineered wood flooring and ceiling design Brazilian IPE wood decking Huge courtyard, Lily pods
- Massive swimming pool built-in whirlpool/jacuzzi
- Other rooms: Living and dining room, powder room, utility room, kitchen and staff quarters
Design Consultant
Leading designers have attempted to develop a one-of-a-kind living experience, such as Aāngan at Avās, the property’s flagship villa. Sussanne Khan of The Charcoal Project, a world-renowned interior designer, designed the villa’s interiors. Helmed by architects Cherag and Rozemehr Bardolivala.
