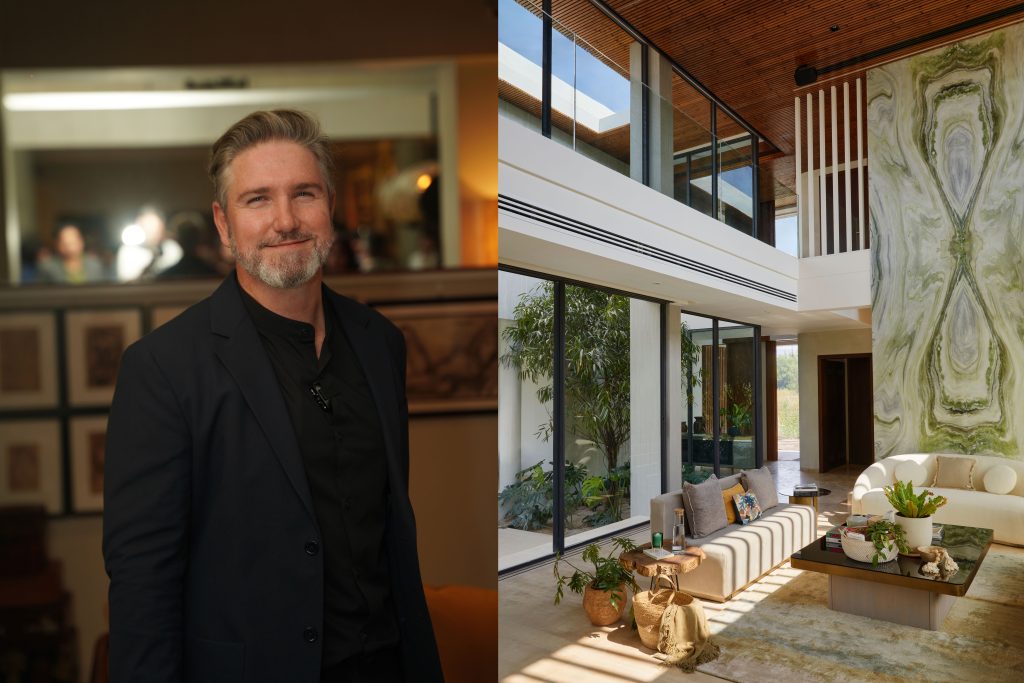Q1. In what ways does the architectural design support the holistic wellness goals of Avas, considering physical, mental and emotional well-being ?
The bustling city of Mumbai, having a personal garden, a serene swimming pool, and a home crafted to utilise passive systems for natural ventilation provides a wonderful escape. The design takes advantage of the site’s breezes, fostering engagement with the rich natural surroundings. Considering the well-being aspect, this setup aligns with Vastu principles. Ensuring privacy, the spaces around and between the villas are thoughtfully designed to allow families to enjoy amidst nature.
Q2. What makes Alibaug an appealing choice for a second home, considering its contrast to the vibrant energy of Mumbai, and how do you envision creating a nature-centric home in this environment?
Alibaug is a fascinating destination for a second home. It’s close enough to Mumbai, yet what I find astonishing is the stark contrast from the hustling and bustling, energetic vibe of Mumbai. When you arrive in Alibaug, a sense of slowness envelops you, surrounded by nature. As a second home, less than half an hour away, it presents an intriguing prospect to create a residence distinct from an apartment – a world where streets and traffic are replaced by nature, calm gardens, and birds. Witnessing developments like this, where nature intertwines with the built environment, and ecosystems flourish, is truly interesting.
Q3. How did your understanding of India’s rich architectural history influence your approach to designing Avas homes?
India boasts an incredibly rich history of architecture shaped by diverse influences. Embracing this legacy, we have adopted a philosophy centred on utilising local materials, prioritising a design ethos rooted in the region, and diligently minimising the carbon footprint of the materials employed. Our approach extends to leveraging the exceptional skills of Indian craftsmen, integrating their expertise into the Avas community’s living experience. While numerous homes take shape within the community, the excitement lies not only in witnessing their construction but also in observing the application of traditional crafts and the sharing of knowledge. Undoubtedly, these valuable insights will inform and enhance future projects. Each endeavour presents an opportunity for continuous learning and evolution in our design principles.
Q4. What has been the driving force behind the collaboration with Avas?
Blessed with diverse global experiences, our team has had the privilege of working across the world. This collaborative journey enables us to learn from one another and stay attuned to global trends, particularly in luxury housing. This broad perspective proves invaluable in understanding worldwide preferences and market dynamics. When we first connected with Aditya many years ago and began delving into his dream and vision for Avas, it was a transformative experience. The initial visit to the site, crossing the bay by boat, left an indelible impression—it revealed a side of the town resembling a tropical jungle oasis. Preserving this character was paramount in our home designs. Even on the first floor, we’ve dedicated ample space for planting, seamlessly integrating nature into the essence of the home and preserving its tropical jungle ambiance.





