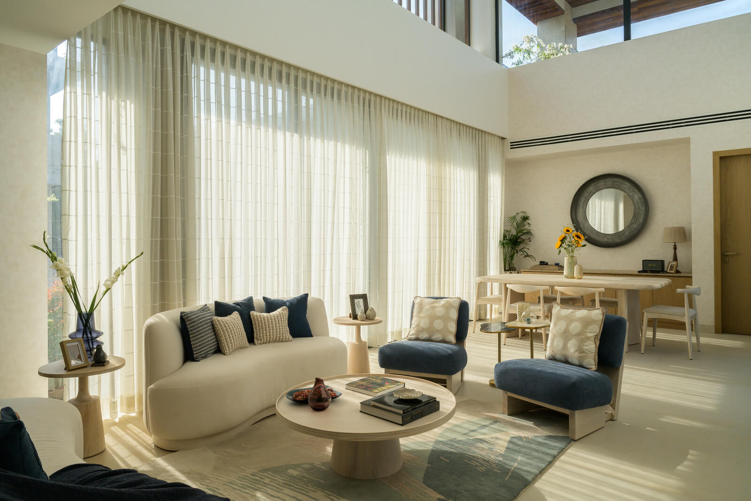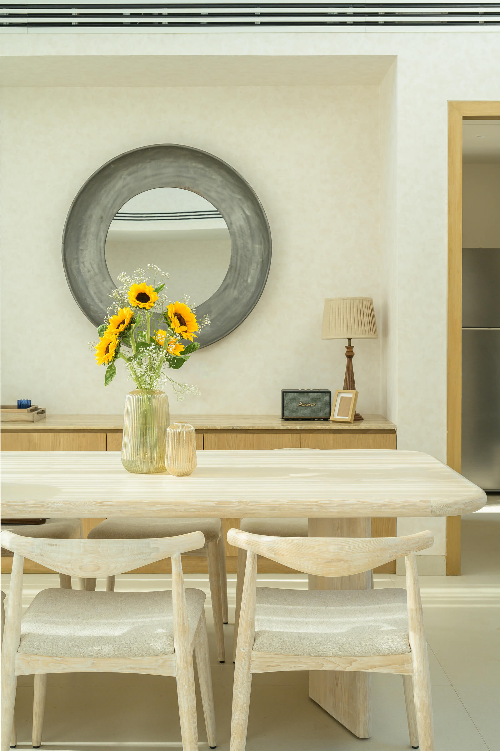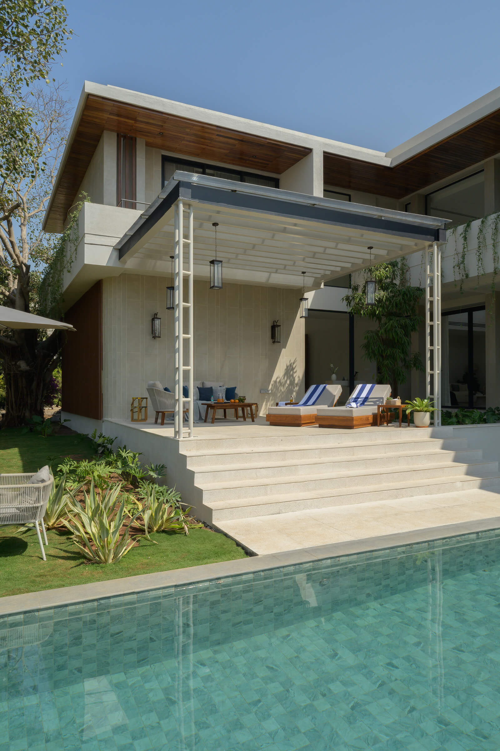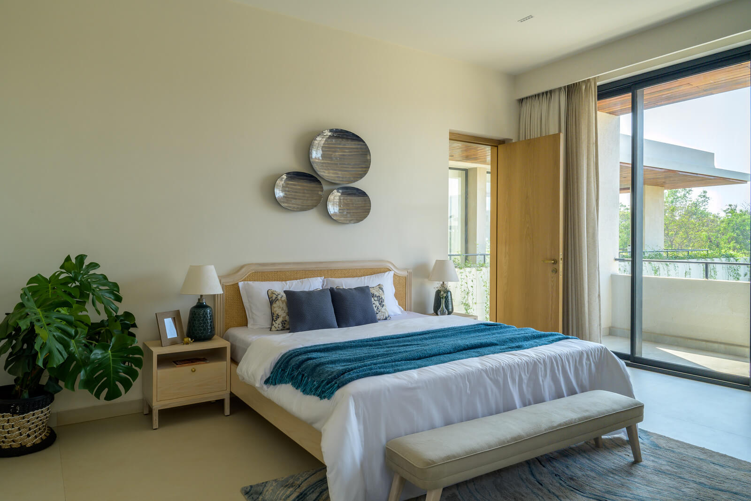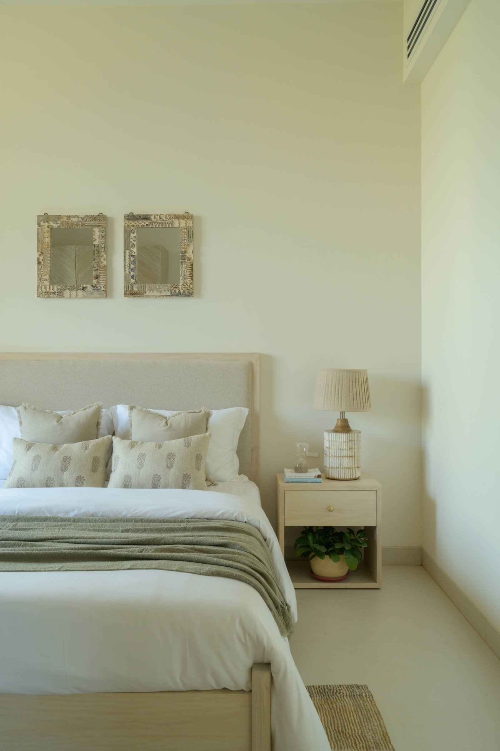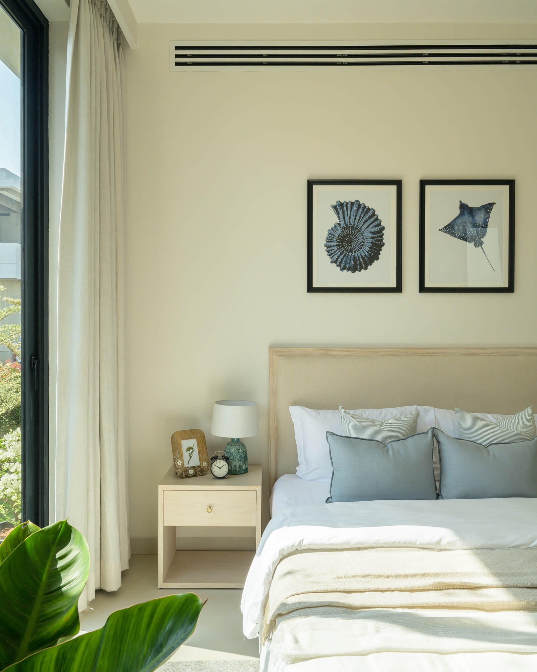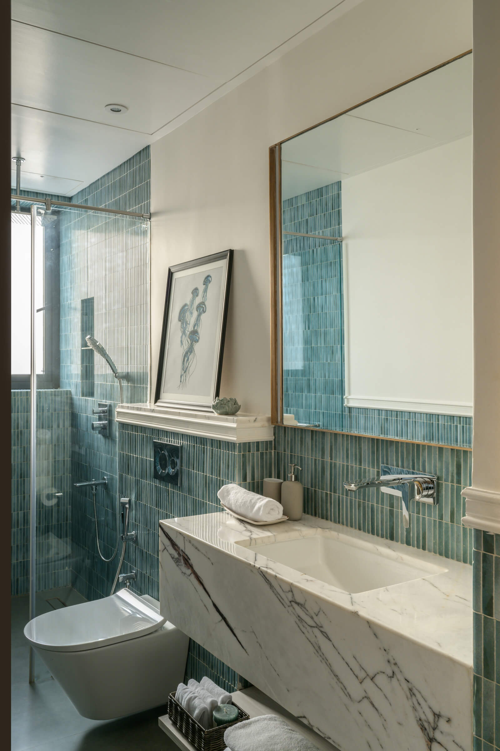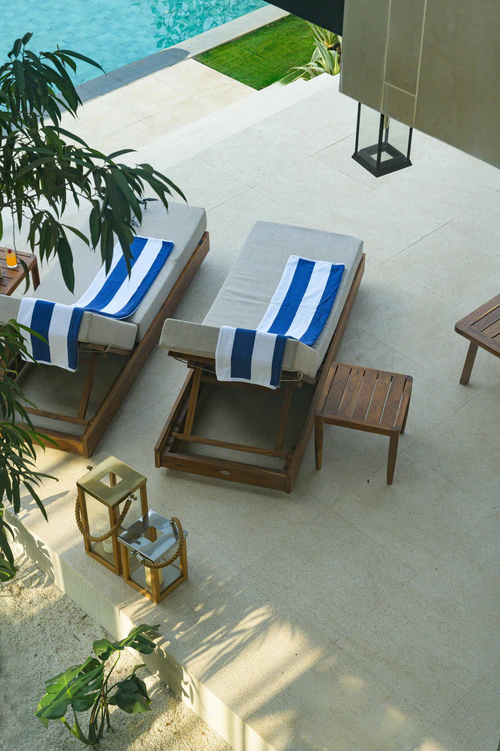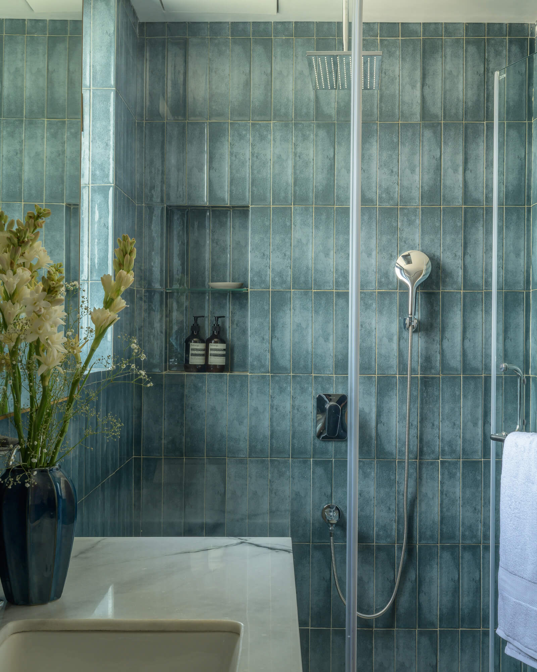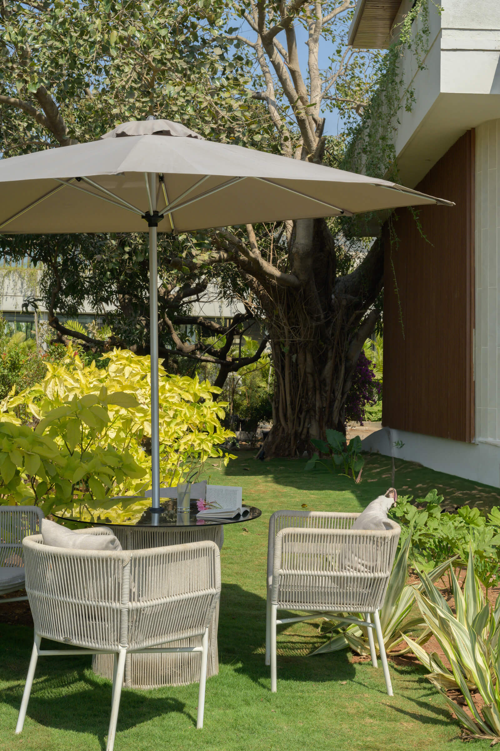Welcome to Veeran at Avās, a charming 3-bedroom villa that captures the essence of a beach house sanctuary with its soothing coastal blues and breezy open spaces. Inspired by the tranquility of the ocean, this home is designed to bring a sense of calm and comfort, seamlessly blending indoor and outdoor living. Every corner of Veeran reflects a harmonious coastal aesthetic, with a carefully curated color palette of soft blues, sandy neutrals, and natural textures that create a relaxed yet sophisticated ambiance. The expansive skylight deck floods the interiors with natural light, adding to the villa’s airy and inviting atmosphere. Step outside to discover lush tropical landscapes, a sprawling poolside lounge, and thoughtfully designed alfresco spaces perfect for unwinding in nature. Whether you’re soaking up the sun by the pool, enjoying a cozy evening indoors, or dining under the stars, Veeran at Avās offers the perfect escape.
Veeran At Avas
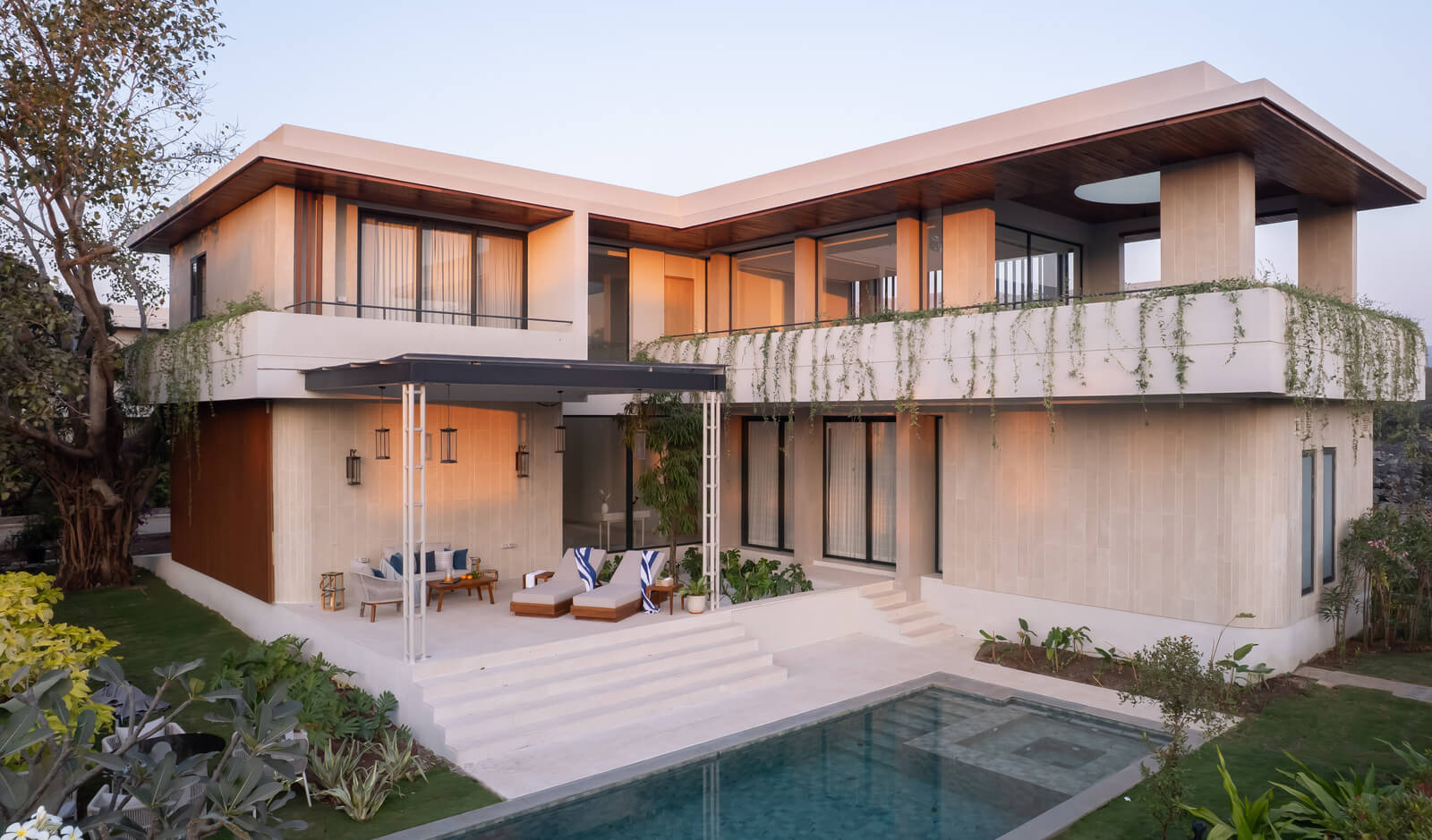
Veeran At Avas

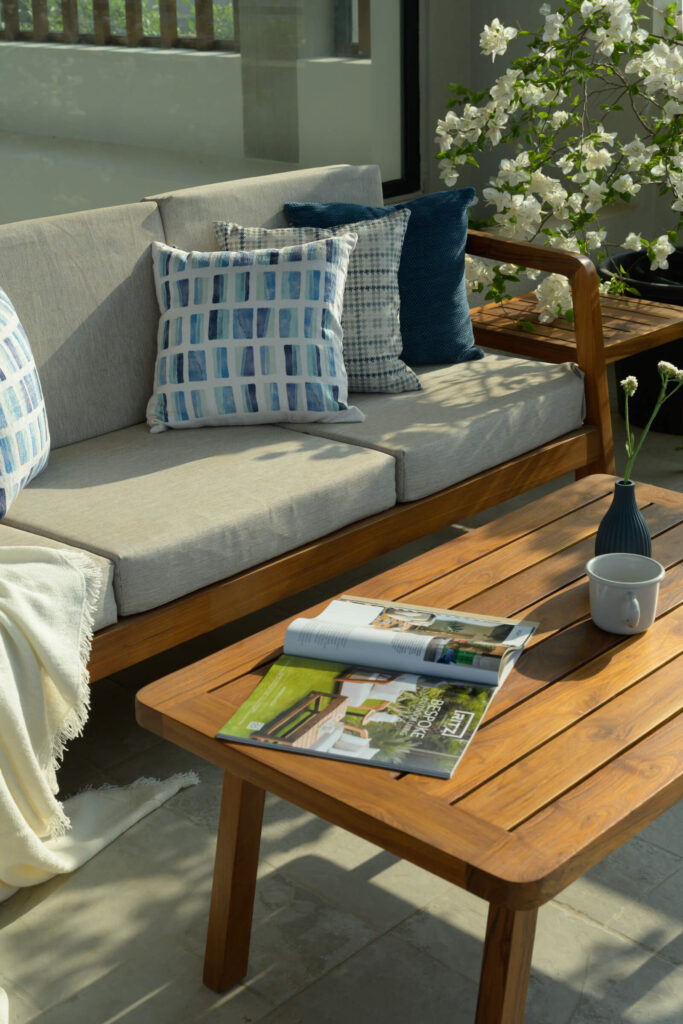
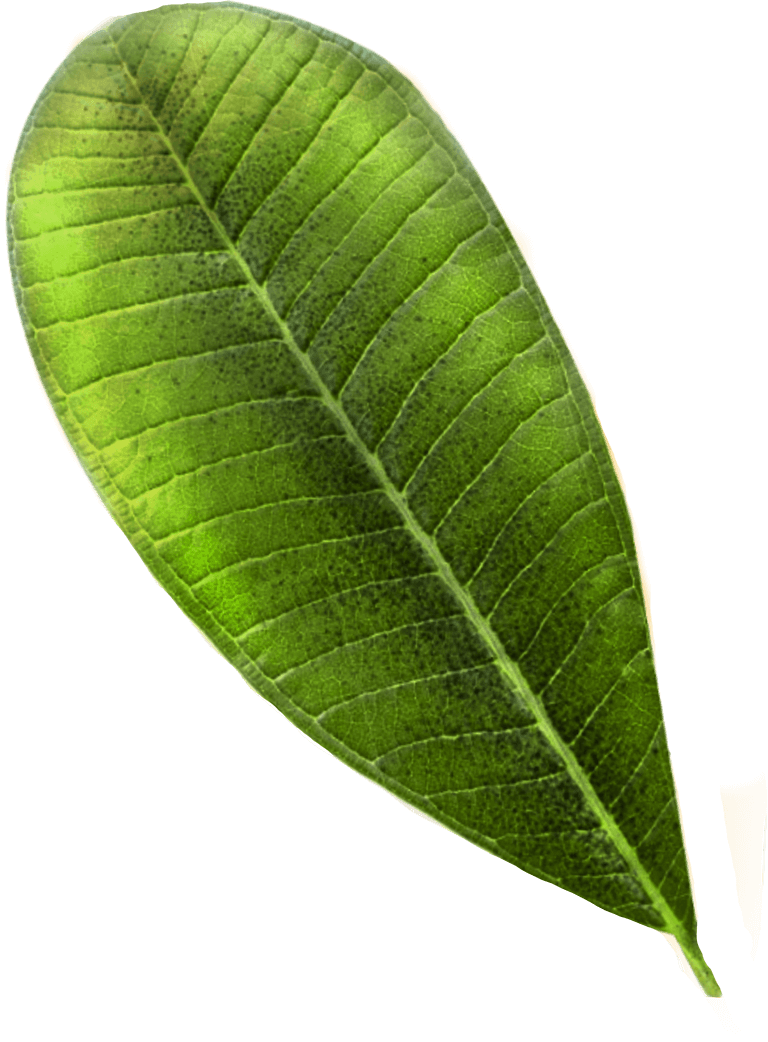
Villa Details
- Plot size being ~ 7,000 sqft
- Home built up area of the villa 3500 sqft with ceiling heights of 12 ft and double height to 24 ft in the living and dining area
- The main entrance features illuminated steps over a cascading waterbody, leading to an opulent door standing at a height of 20 feet. Adjacent to the main door, an enclosed garage offers supplementary access to the entry foyer
- A 4 bedroom expansive villa, all with ensuite bathrooms and a balcony overlooking the plot. Additionally, there is a kitchen with an attached staff room complete with a washroom
- The living and dining areas are equipped with fully automated lighting and climate control systems via the Avās App
- A skylight family deck on the first floor creates a serene space for relaxation, bringing in natural light and enhancing the villa’s airy, open feel.
- The outdoor living and tanning deck is enveloped by lush tropical plants, extending into an expansive garden and al-fresco dining
- The entire villa is adorned with exquisite Italian marble, including all bathrooms, complemented by top-of-the-line fixtures. Turkish limestone used for the living area flooring
- The kitchen features Beckermann (Poggenpohl) modular designs, complemented by high-end furniture. Italian marble clads the walls, while a thermowood ceiling enhances the aesthetic. Striking streaks of lights further accentuate these feature walls
- Swimming pool is equipped with a built-in jacuzzi and boasts an infinity edge
- The villa includes a living and dining room, powder room, garage, kitchen and staff quarters


